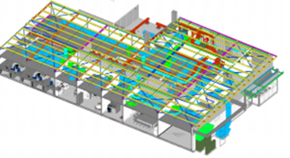
Our Services
BIM 3D Modelling
Enertec has extensive experience with BIM (building information modelling) and CAD (computer aided design) software such as Revit, AutoCAD, Inventor and Navis works. Combined these programs can provide fully detailed documentation issued for construction with the capability to reduce the amount of work on site, optimize the design and save on the cost of materials. Enertec can provide full BIM/CAD services including:
- 3D modelling
- Thermal energy analysis
- Services co-ordination and clash detection
- MEP drafting and detailing
- Material/equipment scheduling
- Design for prefabrication
